Barn Details, Features and Typical Alterations
Barns reflect both the variety of agricultural practices and cultural associations in Pennsylvania. Traditional barn forms show the influence of ethnic patterns of settlement in agriculture. The presence of the Pennsylvania Dutch is reflected in their preference for the Pennsylvania Barn and Three Gabled Barn. Northern regions of state influenced by settlers from the New England states show a marked use of the English Barn.
In addition to their overall general shape, some barns are defined and described by their roof type and some can be identified or described by their floorplans. Some barns retain their original floorplan and others have more complex floorplans including additions over time. Individual elements of barn design help to identify the use and type of barn and place it in a cultural or temporal context. Barn features also can demonstrate significant craftsmanship and artistry.
The interior features of barns offer many clues on their function and changes over time. Barn interiors may undergo many changes to adapt to new agricultural uses and practices and to incorporate technological innovations. As charming and traditional as barns might be, agriculture is a business and obviously it must evolve to meet new market needs and opportunities. Agricultural science continues to guide recommended renovations to barn interiors
Barn Footprints
Irregular Plan: Barns with multiple additions and extensions have irregular floorplans. These barns may have begun as a simple rectangular or T or L plan barn, but numerous additions and wings added over time have resulted in an irregular building footprint. |
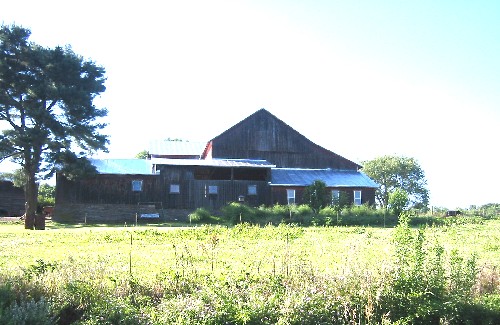 Barn with an irregular floorplan, circa 1850-1950, Columbia County. Barn with an irregular floorplan, circa 1850-1950, Columbia County.
|
L Plan: Barns with a L shaped floorplan or footprint have rectangular section with a projecting wing attached at one of the ends of the eave side of the barn. |
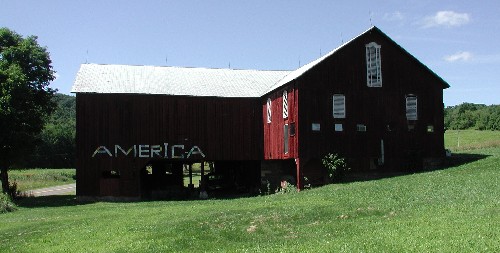 Barn with a L floorplan, built circa 1850-1920, Columbia County. Barn with a L floorplan, built circa 1850-1920, Columbia County. |
Rectangular Plan: The rectangular floorplan or footprint is very common for barns and agricultural outbuildings that have not had additions. |
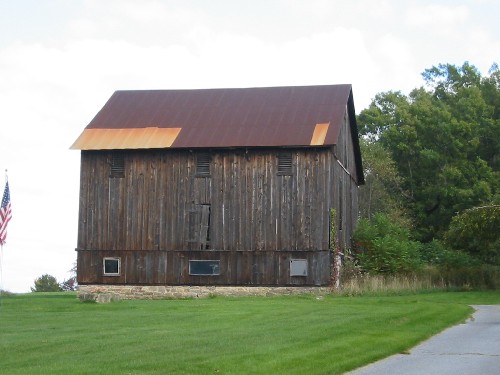 Barn with a rectangular floorplan, circa 1890, Centre County. Barn with a rectangular floorplan, circa 1890, Centre County.
|
Round Plan: Round or octagonal barns have a roughly circular floorplan with animal stalls arranged like spokes in a wheel. |
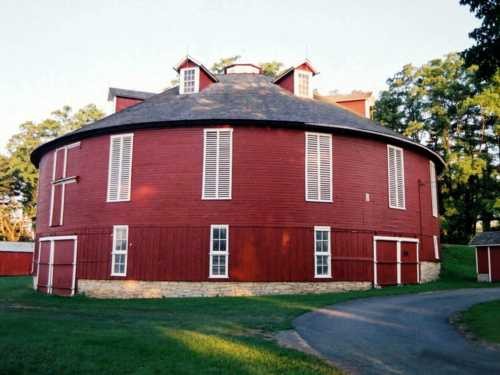 Neff Round Barn, circa 1910, Centre County. Neff Round Barn, circa 1910, Centre County.
|
T-Plan: Barns with a T shaped floor plan or footprint feature a rectangular barn with a wing attached to the center of the building. |
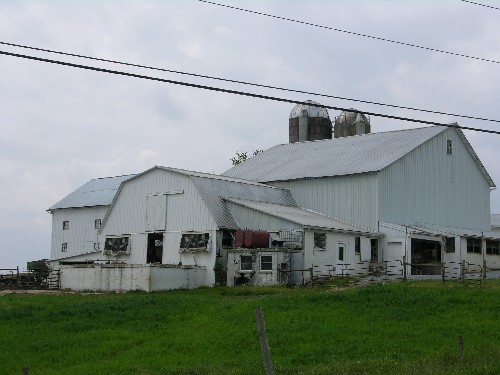 Barn with a T floorplan, circa 20th century, Lancaster County. Barn with a T floorplan, circa 20th century, Lancaster County.
|
Barn Framing
Gothic Roof Framing: Gothic Roofs are also referred to as Rainbow or Arched roofs. The framing of a Gothic Roof requires bent rafters to support the curved roof. There is no stabilizing crosspiece needed, so there is no obstruction of the loft area. Gothic Arch barn designs were featured on the cover of 1918 Sears Roebuck catalog for mail order barns entitled The Book of Barns-Honor-Bilt-Already Cut and were the most popular mail order barn design sold by Sears in the early 20th century. |
 Gothic Roof Framing Diagram, Image from W. A. Foster & Deane Carter,
Farm Buildings, New York: Wiley, 1922. Gothic Roof Framing Diagram, Image from W. A. Foster & Deane Carter,
Farm Buildings, New York: Wiley, 1922.
|
Laminated Planks: Some barns feature posts or other wooden support pieces made of laminated planks. Lamination is the process of gluing together thin pieces of wood to create a stronger post. |
 Laminated planks fastened together to form a post supporting a barn roof, Centre County. Laminated planks fastened together to form a post supporting a barn roof, Centre County.
|
Log Construction: Log barn and houses have been built throughout the state from the period of earliest European settlement in the mid-17th century until the present. Early log buildings often are indicative of the settlement period of an area since log construction was an expedient way to provide shelter. Some very early farm buildings combined animal quarters at the ground level and family living space above. Few surviving examples of this early barn/house form of stone or log remain. Early log buildings were often replaced with stone, brick or frame ones as prosperity allowed. Log construction remained very common for smaller barns and outbuildings in the 19th century due to the availability of logs and traditional craftsmen in much of the state. Agricultural log buildings are classified by their form, size, purpose and corner joints. Logs can be joined in a number of ways including saddle notched, dove-tailed, half dove-tailed, square notched, and V-notched and the log ends may be neatly trimmed at the corner or extend beyond the walls. |
 Log building with square notched corners. Log building with square notched corners.
|
Post and Beam Framing: Post and beam construction is a traditional method of building employing heavy support timbers joined together with metal fasteners and connectors which can be hidden or decorative. Post and beam construction creates a self-support structural frame so that interior load bearing wall are unnecessary allowing for large open interior spaces and high vaulted ceilings. Post and Beam construction look similar to Timber Framed construction, but Timber Framed beams are held together using traditional mortise and tenon joinery requiring highly trained craftsmen. |
 Post and Beam Framing, McPherson Barn, Gettysburg National Battlefield, Adams County. Post and Beam Framing, McPherson Barn, Gettysburg National Battlefield, Adams County.
|
Shawver Truss: Some barns were constructed using the Shawver Truss framing technique to support a gambrel roof. The Shawver Truss is a form or heavy framing to permit the spacing of trusses on roughly 14-foot centers introduced in 1904 by John Shawver of Bellefontaine, Ohio. This truss form requires diagonal braces from within the roof to the floor. Rafters for the lower sloping portion of the roof are supported by a wall plate. |
 Shawver Truss diagram, Image from H.J. Barre & L.L. Sammet's
Farm Structures. New York: Wiley, 1950. Shawver Truss diagram, Image from H.J. Barre & L.L. Sammet's
Farm Structures. New York: Wiley, 1950.
|
Barn Exterior Features
Access Levels
Many Pennsylvania farm buildings have multiple openings and doors to provide access to all areas of the building. Banked structures are built into a bank to create access points to both the upper and lower levels. Pennsylvania Barns are almost always banked on the eave, not gable side and Gable Entry Bank Barns are banded at the gable end. Usually, the bank is a naturally occurring hillside or topographical feature, but banked access can be man-made. Since Pennsylvania has abundant rolling hills, most banked structures are built into existing landscapes. Earthen ramps and wood bridges are also used to provide access to interior agricultural space and can be positioned at both eave and gable ends.
Single Level Access: Farm buildings which have single-level access can only be entered from the ground level. They are not banked, ramped or bridged.
|
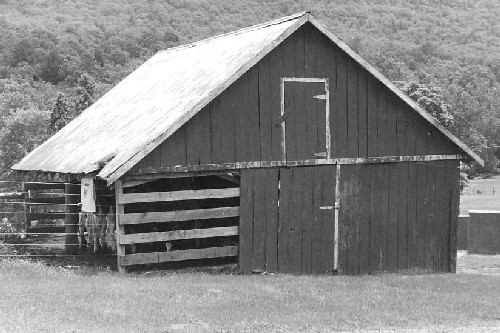 Single –level farm building, early 20th century, Lower Swatara Township, Mifflin County. Single –level farm building, early 20th century, Lower Swatara Township, Mifflin County.
|
Multiple Level Access: Multi-level barns require multiple access points to fully utilize all interior spaces. Entry doors to meet multiple purposes and users are necessary. Large, multi-story barns will have ground level entrances for animals and people and upper story entrances for hay and grain storage and threshing. Entrances for upper levels may employ banks, ramps or bridges. Additional access can be gained through utility doors high under the peak of the roof gable. |
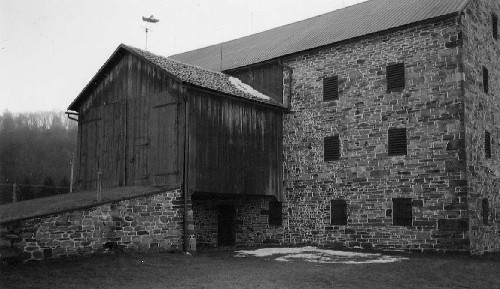 Barn with multi-level access including an eave side ramp and bridge, Lycoming County. Barn with multi-level access including an eave side ramp and bridge, Lycoming County.
|
Entries
Barns have a variety of entry types to provide access for farm workers, livestock and to serve specific farm functions.
Dutch Doors: Dutch doors are split horizontally in half allowing either the top or bottom portion to be opened separately. Both sections can also be opened and shut simultaneously. Originating in the Netherlands in the 17th century, Dutch doors were designed to allow light and fresh air into the building by opening the top portion of the door, while keeping animals from wandering in with the bottom portion closed. The building tradition was brought to the colonies by Dutch settlers. They are often employed in barns where horses are stabled. |
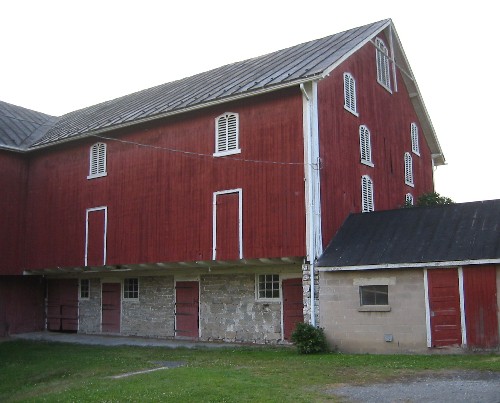 Barn with Dutch doors under a forebay, circa 1875 Northumberland County. Barn with Dutch doors under a forebay, circa 1875 Northumberland County.
|
Farmworker Door: Barns often include smaller doors for farmworker access as well as large doors for both livestock and machinery. |
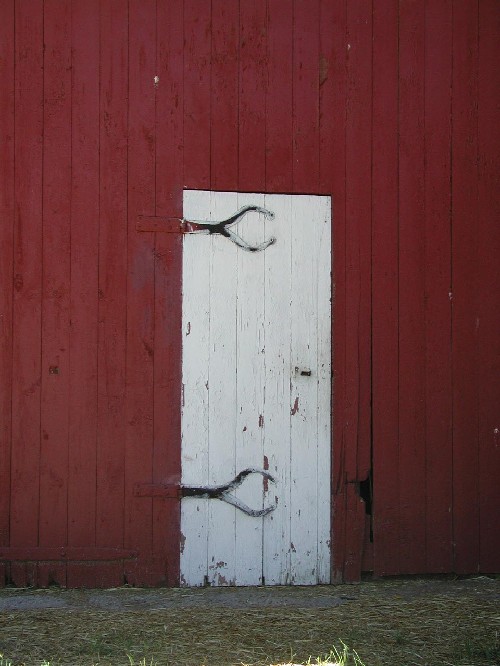 Farmworker door cut out of the larger bank-side barn door, Cumberland County. Farmworker door cut out of the larger bank-side barn door, Cumberland County.
|
Gable-End Door: Some barns have their largest access doors in the gable end of the building. Most barns with Gable End Doors have such doors at both gable ends. |
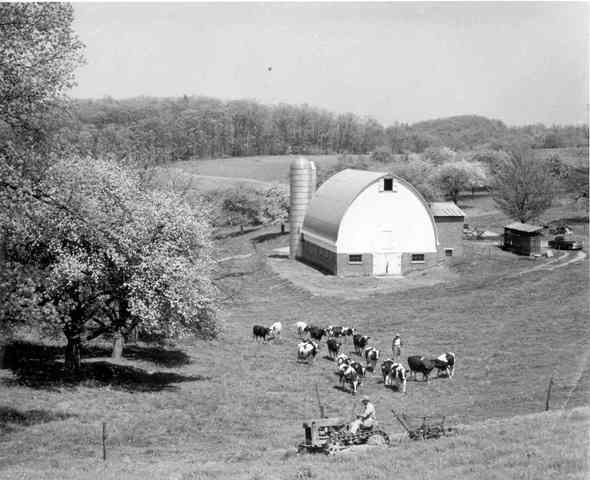 Barn with large gable end doors, Lycoming County. Photo image from Agricultural Extension Archives # 6563-A, Donald Paulhamus Farm. Barn with large gable end doors, Lycoming County. Photo image from Agricultural Extension Archives # 6563-A, Donald Paulhamus Farm. |
Large Doors in Eaves Wall: Large doors to accommodate carts and wagons are commonly found on the long eave side of the barn. They can be located on both eave sides and at different levels. |
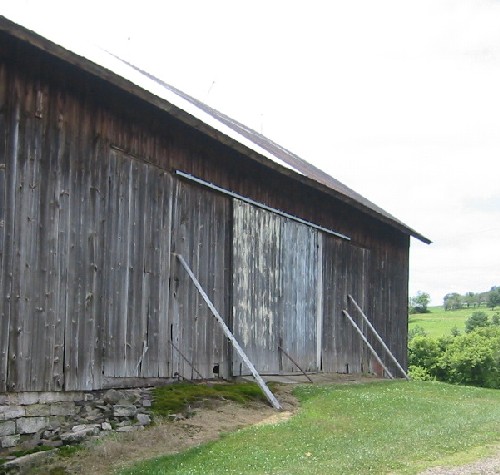 Barn with eave side access doors on the bank, Locust Township, Columbia County. Barn with eave side access doors on the bank, Locust Township, Columbia County.
|
Forebays
A forebay is defined as a cantilevered projecting overhang suspended over the eave side of the ground level of a barn. Intended to provide shelter for animals and enhance upper-level storage space, they are a key feature of Pennsylvania Barns and indicative of Germanic cultural influence. The forebay can be supported by joists extending outward from the floor of the upper level of the barn. When the forebay does not have additional side wall supports or columns, the barn is considered a variant of the Pennsylvania Barn called a "Switzer or Sweitzer Barn."
Open Forebay: Forebays that are not in any way enclosed with sidewalls are Open Forebays. |
 Pennsylvania Barn (Switzer variant) with open forebay, Adams County. Pennsylvania Barn (Switzer variant) with open forebay, Adams County.
|
Enclosed Forebay: Enclosed forebays have extended stone ground level sidewalls for support. The stonework appears on both gable ends of the Pennsylvania Barn. The barn in the photo also has support struts for the projecting forebay, an uncommon feature. Forebays can also be supported by piers, posts or columns, sometimes of tapering width. Tapered column forebays are most often found in earlier barns in southeastern PA. |
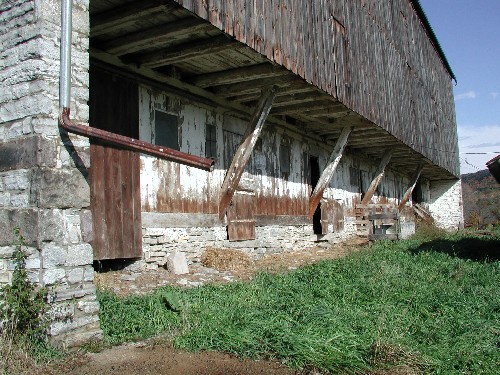 Enclosed forebay on a Pennsylvania Barn, Hodge Barn, Centre County. Enclosed forebay on a Pennsylvania Barn, Hodge Barn, Centre County.
|
Extended Forebay with Post Supports: Some Pennsylvania Barns have an Extended Forebay with post supports or piers. The posts can be simple wood posts, brick or brick and wood posts to support the forebay. |
 Barn with extended forebay supported with posts, West Nantmeal Township, Chester County, c. 1830. Barn with extended forebay supported with posts, West Nantmeal Township, Chester County, c. 1830.
|
Roofs
Some barns are defined and described by their roof type.
Combination Roof: Barns with multiple roof types in use could be called Combination Roof Barns. |
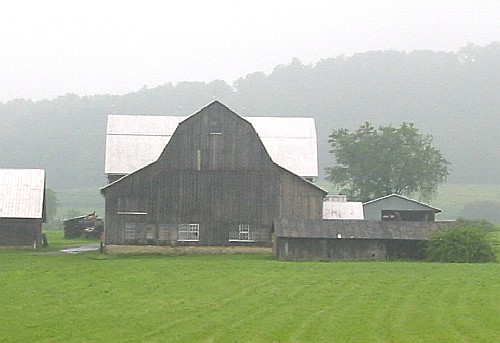 Barn with two gambrel roofs and two shed roofs, circa 1880-1930, Lycoming County. Barn with two gambrel roofs and two shed roofs, circa 1880-1930, Lycoming County.
|
Gable Roof: Gable roofs are perhaps the most commonly seen on barns in Pennsylvania. They are inverted "V" s. |
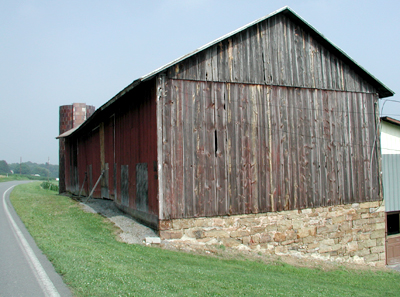 Barn with gable roof. Barn with gable roof.
|
Gambrel Roof: A gambrel roof has a central ridge at the top and the upper level is expanded by two additional ridges on either side of the topmost ridge. This roof shape provides added height and more room for hay or grain storage than the more common gable roof. |
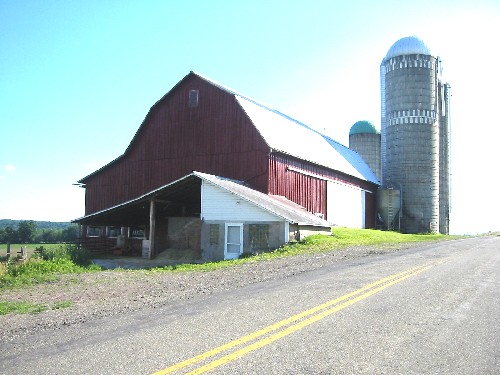 Barn with gambrel roof, Bradford County. Barn with gambrel roof, Bradford County.
|
Rainbow, Arched or Gothic Roof: An Arched Roof with rounded sides that usually meet in a center ridge can also be called a Rainbow Roof or Gothic Roof since the roof shape is somewhat similar to that of a pointed Gothic arch. The Arched Roof provide even more grain storage space than a gambrel roof, since it does not require crosspiece interior framing. The Gothic Arch barn designs were featured on the cover of 1918 Sears Roebuck catalog for mail order barns entitled The Book of Barns-Honor-Bilt-Already Cut and were the most popular design sold by Sears. Barn kits of all kinds were available by amil order from around 1905 until the 1940s. Materials were pre-cut and shipped by railroad for local pickup and assembly, just as mail order houses were. |
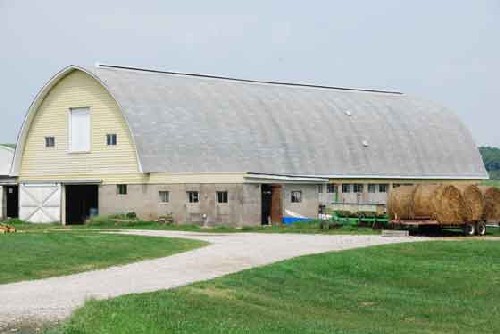 Gothic Arched Roof. Gothic Arched Roof.
|
Shed Roof: A Shed Roof does not have a gable and simple slopes from one side to another. Shed roofs are often found on extensions to barns. |
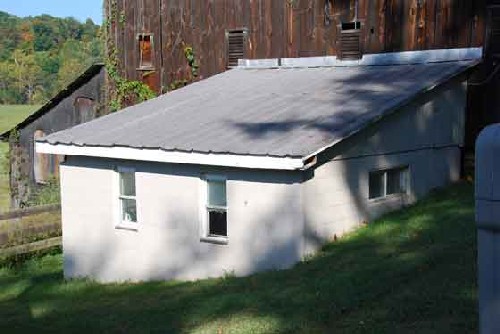 Milk house extension to barn with a shed roof, Washington County. Milk house extension to barn with a shed roof, Washington County.
|
Barn Decoration
While most barn features are dictated by needs and serve a functional purpose, decorative details may be functional or purely ornamental.
Advertising Signs: Due to their size and visibility from the road, barns were often used as structural billboards with large painted signs. Perhaps one of the most commonly seen advertising signs was for Mail Pouch Tobacco, a chewing tobacco company based in West Virginia. From the late 19th century through the mid-20th century, sign painters traveled throughout rural areas on behalf of the tobacco company repainting entire barns in exchange for hosting an advertising sign. Such barn signs were classified as landmark signs rather than billboards in the 1965 Highway Beautification Act. |
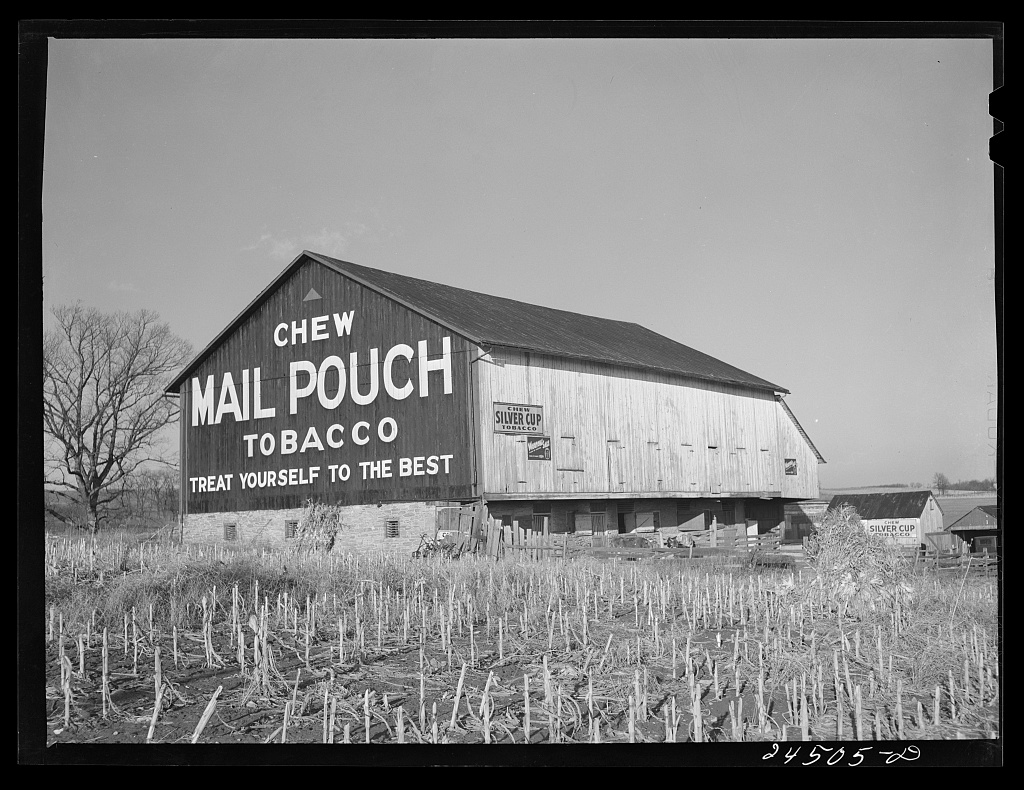 Chew Mail Pouch Tobacco barn sign in Lancaster County. Chew Mail Pouch Tobacco barn sign in Lancaster County.
|
Brickwork Gable End Designs: In the mid to late 19th century, creative barn builders incorporated decorative brickwork designs into the gable end of barns to provide ventilation. The brickwork could utilize simple geometric shapes or more elaborate patterns such as a sheaf of wheat. These brickwork designs have been found primarily in south central Pennsylvania. |
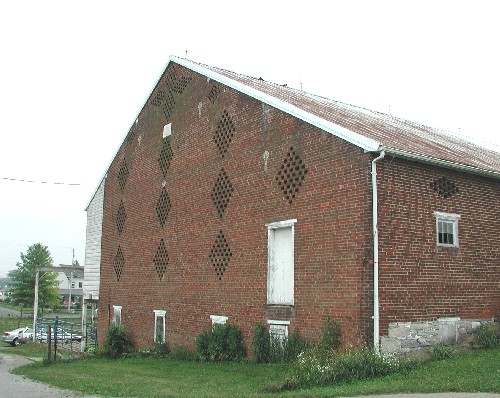 Plank Barn with gable end brickwork, built 1854, Cumberland County. Plank Barn with gable end brickwork, built 1854, Cumberland County.
|
Date or Inscription panels: In the 18th and 19th centuries farm owners often affixed a date stone to mark the construction date and ownership of a barn (and house). |
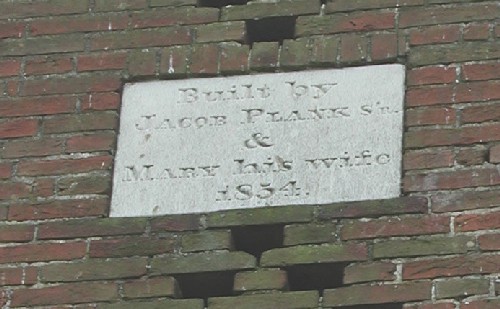 Date stone with owners' names for the Plank Barn, built 1854, Cumberland County. Date stone with owners' names for the Plank Barn, built 1854, Cumberland County.
|
Incised Designs: Incised cut out designs could serve two purposes, ventilation and access for owls. While decorative in nature, incised designs were primarily functional. |
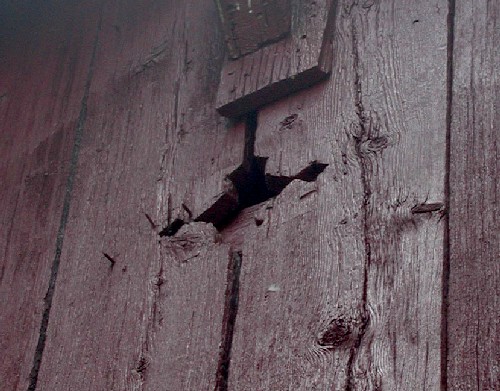 Barn cut-out design, late 19th century, Tioga County. Barn cut-out design, late 19th century, Tioga County.
|
Louvered Vents: Decorative louvered barn ventilators became popular in the late 19th century, spurred by the increased availability of milled lumber products and growing popularity of wood frame barns. Ventilators were important because they kept hay stacks and grain from overheating and provided air flow throughout the barn, from ground level to roof. |
 Frame barn with louvered vents, Indiana County. Frame barn with louvered vents, Indiana County.
|
Painted designs: Barns in Pennsylvania are famous for round decorative medallions with a painted star or flower motif often called "hex signs." This folk art tradition is associated with the culture of the Pennsylvania Germans -- the fancy Dutch, not the Amish – the plain Dutch. For that reason, hex signs were especially prolific in Berks County and less common in Lancaster County which was settled by the Amish. While the use of such signs dates back to the 1780s, the term hex sign originated in a 1920s tourism publication called Pennsylvania Beautiful which claimed that such signs and symbols were created to ensure good luck and protection from hexes, the PA Dutch word for witch. Current scholars view hex signs as purely decorative folk art and not indicative of a belief in occult or magical properties. The popularization of hex signs in promoting tourism in the southeast Pennsylvania Dutch region of the state in the mid-20th century has made theses colorful flower/star motifs well known and widely reproduced, if not well understood. Surveys and tours of surviving hex signs have been undertaken by the PA German Cultural Heritage Center at Kutztown University. |
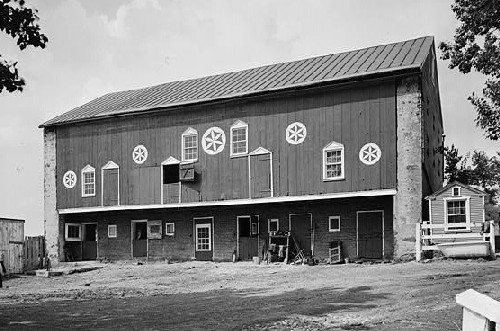 Barn with decorative hex signs, built 1852, Montgomery County. Barn with decorative hex signs, built 1852, Montgomery County.
|
Roof Ridge Ventilators or Cupolas: By the early 20th century ventilation was linked to animal health and sanitation. State regulators and agricultural scientist recommended modern barn ventilation systems intended to improve animal health. Commercial companies manufactured metal ventilators which functioned to draw and circulate air throughout the barn and serve as a decorative feature. |
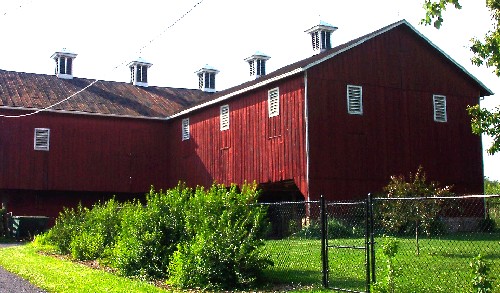 Three-gable barn with roof ridge cupolas, circa 1900, Northumberland County. Three-gable barn with roof ridge cupolas, circa 1900, Northumberland County.
|
Stars: Stars were a common decorative element for barns in Pennsylvania. Most identified examples date from the 19th century. While the stars could be applied as surface decoration under the gable peak (a distinctive tradition in the southwestern counties of Bedford and Somerset), they also appeared as louvered vents as shown in the photo of the Star Barn, originally located in Dauphin County. At the Star Barn farm, the star motif also appeared on several outbuildings. |
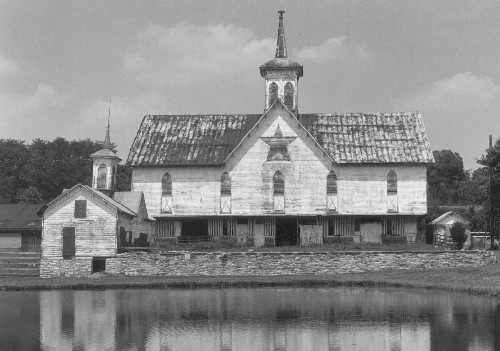 Star Barn built 1872, Dauphin County, moved to Elizabethtown, Lancaster County in 2015. Star Barn built 1872, Dauphin County, moved to Elizabethtown, Lancaster County in 2015.
|
Ventilation Slits: Ventilation slits are narrow vertical openings built into the gable end of barns to provide cooling air to the hay and grain storage area to prevent fires. They are often seen in stone barns but can be found built into other materials as well. The slits are often arranged in a decorative pattern. |
 Barn with ventilation slits and date stone, circa 1825, Jackson Township, Lebanon County. Barn with ventilation slits and date stone, circa 1825, Jackson Township, Lebanon County.
|
Additional Features
Some barns have specially developed features to meet specific agricultural needs. These features are less frequently seen since they serve specialized purposes or even topographic settings.
Doors Without External Access: Pennsylvania Barns and other barn types frequently have one or more doors in the upper level of the eave side facing the barnyard. These doors were intended to provide cross ventilation and to allow feed or straw to be tossed down into the barnyard. Some barns also featured upper-level doors in the gable end of the barn for the purpose of loading grain unto wagons below. |
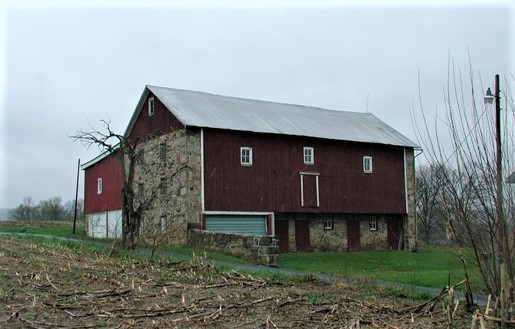 Pennsylvania Barn with upper-level door on the eave side, mid-19th century, Berks County. Pennsylvania Barn with upper-level door on the eave side, mid-19th century, Berks County.
|
Hay Hood and Door: A hay hood extends from the very tip of the barn gable to facilitate the loading of hay into the loft, usually via a pulley system. The hay hood also serves to protect the hay door from exposure to the elements. A large opening just under the gable peak is called a hay door. The hay door allows for the loading of hay into the loft from a hay wagon or lift. |
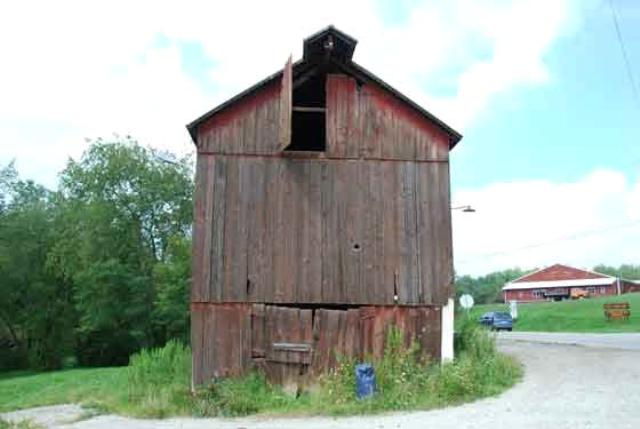 Hay hood and hay door over a sheep barn, circa 1890, Washington County. Hay hood and hay door over a sheep barn, circa 1890, Washington County.
|
Horse Power Shed: In the late 19th century, more farm machinery was designed to be run using horse power. A horse could be harnessed to walk in a circle to move a pole which provided power to a stationary piece of machinery. Horse power sheds provided additional barn space to accommodate this use of horse power to operated farm machinery |
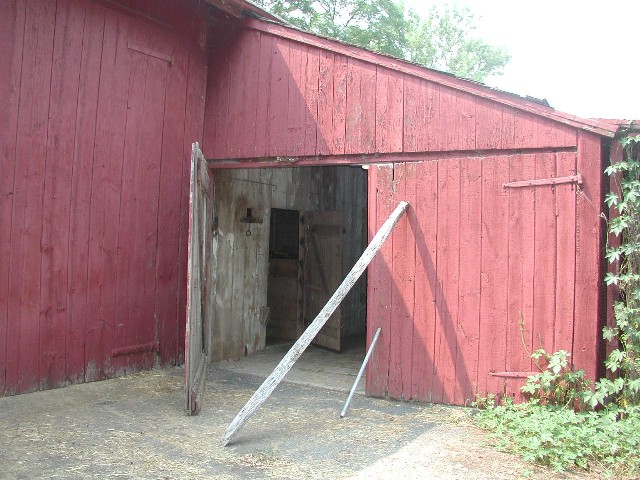 Horse power shed, circa 1875, Lancaster County. Horse power shed, circa 1875, Lancaster County.
|
Machinery Bay: By the mid-19th century many barns incorporated space for machinery storage into the design of the barn.
|
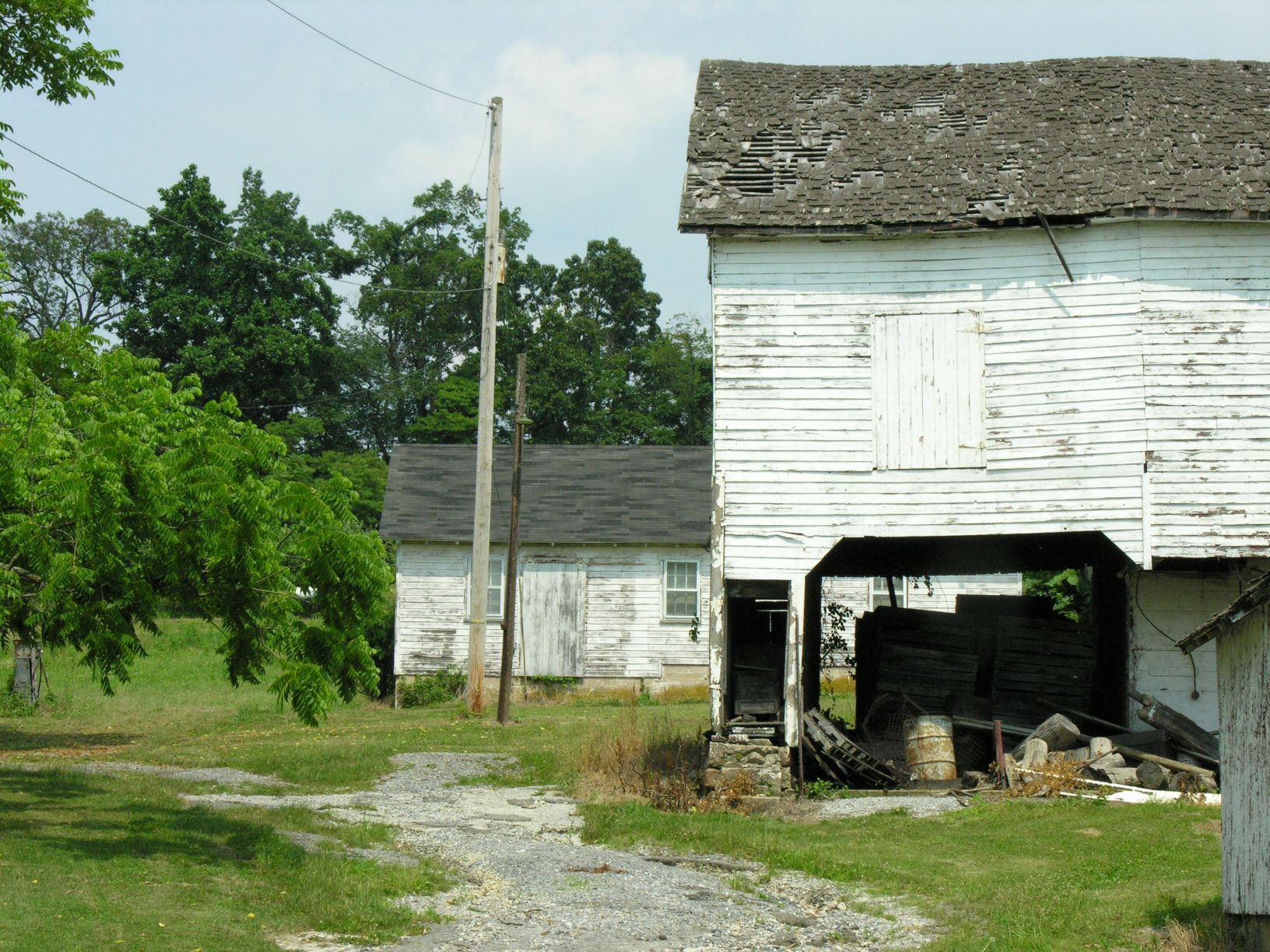 Barn with an integral machinery bay, York County. Barn with an integral machinery bay, York County.
|
Outer Shed on Bank Side: Barn builders sometimes created shed-roofed extensions flanking the bankside entrance to a Pennsylvania Barn. These expansions were usually intended to provide additional granary space and often featured an access door on the gable end side positioned so that a wagon could be loaded from the outer shed using gravity. |
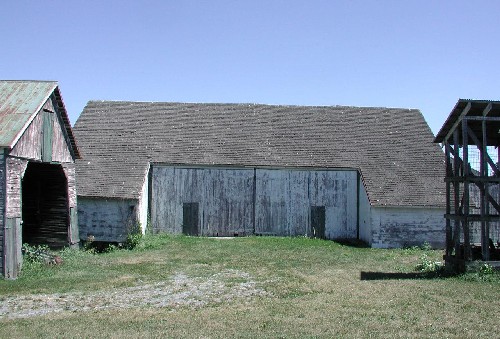 Barn with double outer sheds, early 19th century barn with circa 1850 additions, Cumberland County. Barn with double outer sheds, early 19th century barn with circa 1850 additions, Cumberland County.
|
Typical Alterations
Forebay Enclosed on Eave Side: Many Pennsylvania Barns have been modified by the full enclosure of the forebay along the eave side. This modification of the traditional barn form was intended to support changes in dairying practices or provide added space for poultry. In the photo to the right, the concrete block construction enclosed the forebay with regularly spaced windows for dairy adaptions. The windows in the upper levels of the barn show poultry adaptions. |
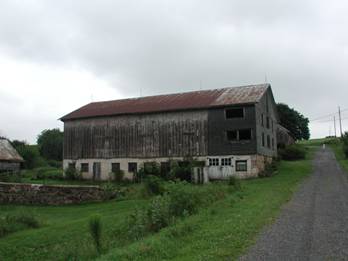 Barn with enclosed forebay on the eave side, Lower Mahanoy Township, Northumberland County. Barn with enclosed forebay on the eave side, Lower Mahanoy Township, Northumberland County.
|
Gable–end Extension: Many barns are extended by an addition to the gable end, preserving the original roof line but adding to the overall size of the barn. |
 English Barn with gable end extension, Bradford County. English Barn with gable end extension, Bradford County.
|
L Extension: Sometimes the building of large extension to create an "L" shaped floor plan or footprint would result in a Three Gable Barn. Often, the addition was smaller in scale and size, so that the barn type remains unchanged. |
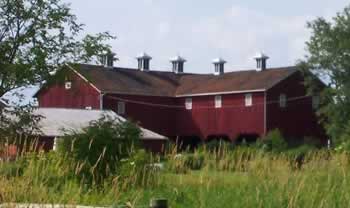 Three-gable barn, Northumberland County. Three-gable barn, Northumberland County. |
Livestock Addition: Especially in dairy regions, low one-story barn additions added room for more cows. These extensions are sometimes called "cowsheds." |
 Barn with cow shed addition, circa 1910, Lower Windsor Township, York County. Barn with cow shed addition, circa 1910, Lower Windsor Township, York County.
|
Milking Parlor: The milking parlor came into use during the World War II era when the system for milking cows became mechanized. Instead of farmers moving from cow to cow and carrying the milk from the barn to the milk house, the cows were led to a machine in the milking parlor. The milk was then pumped directly into cans or bulk tanks. Milking parlors are low, rather small usually concrete block structures usually attached to older barns. |

|
Shed Roof Extension on Gable End: Many barns have shed roof additions placed at the gable-end to provide additional storage for grain or machinery. |
 Stoner Barn, circa 1876, Lampeter Township, Lancaster County. Stoner Barn, circa 1876, Lampeter Township, Lancaster County.
|
Stable Level Alterations: Ground or stable level alterations often include replacement of the dirt floor with concrete and the installation of windows to better ventilation for cows and horses. These changes came about in the early and mid-20th century due to government sanitation regulations. |
 Barn stable area showing 20th century modifications, Tioga County. Barn stable area showing 20th century modifications, Tioga County.
|
Storm Shed on Stable Level: In the late 19th and early 20th centuries barns were often renovated with elongated "storm sheds" on the front or forebay side. These additions provided additional shelter for animals. |
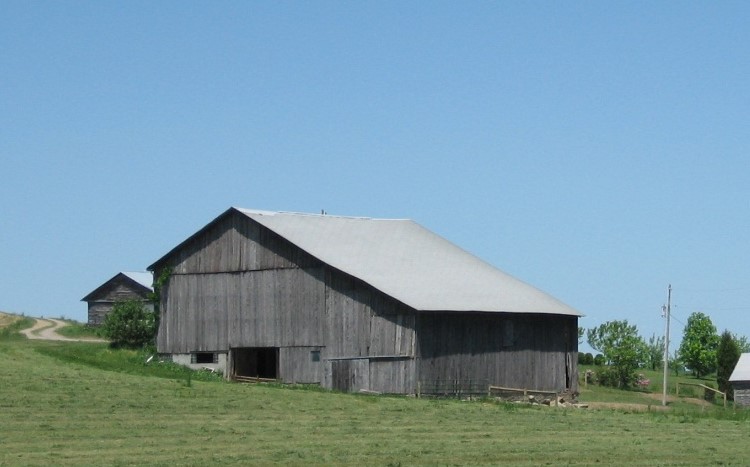 Basement or Pennsylvania Barn with lower-level storm shed addition, Green Township, Indiana County. Basement or Pennsylvania Barn with lower-level storm shed addition, Green Township, Indiana County.
|
Mow Level Alterations: The barn mow may be altered to provide a better configuration for new crops, like the addition of laths to hang tobacco to dry, or the addition of perching areas and nesting boxes to accommodate poultry raising in the mow area. |
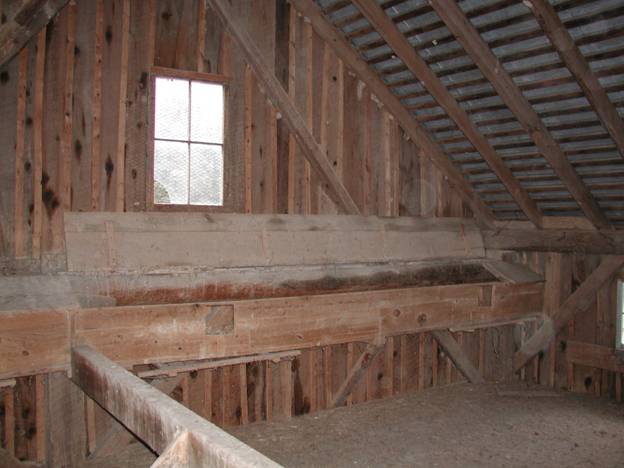 Nesting boxes added to a barn loft at the Houseknecht Farm, Lycoming County. Nesting boxes added to a barn loft at the Houseknecht Farm, Lycoming County.
|
Windows for Dairy Cows: Sanitation regulations in the mid-20th century required a set number of square feet of window space per cow. Consequently, barns were renovated to add new windows to existing walls. Mid-20th century state regulations regarding the proper storage of milk also led to the building of one story usually concrete milking parlors or sheds attached to the main barn. |
 Barn with lower-level windows for dairy cows, Highland Township, Chester County. Barn with lower-level windows for dairy cows, Highland Township, Chester County.
|
Windows for Poultry: In areas where poultry raising expanded in the mid-20th century, space in the barn was often reconfigured to house chickens. The most noticeable exterior sign of this is the addition of windows, often simple small square or rectangular openings. Inside nesting boxes and roosting areas may be constructed. |
 Barn altered with windows for poultry, barn circa 1850, alterations circa 1945-1970, Codorus Township, York County. Barn altered with windows for poultry, barn circa 1850, alterations circa 1945-1970, Codorus Township, York County.
|