Appalachian Meadow Barn: The Appalachian Meadow Barn is a small, rectangular, vertically sided, unpainted wood barn. They often feature a hay door in the gable peak and are frequently used for hay storage. They also served other functions. Often found in isolated meadow locations, these barns have been found mostly in southwestern Pennsylvania. | 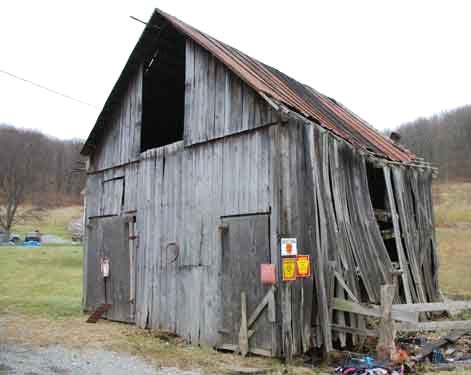 Appalachian Meadow Barn, circa 1940, Green County Appalachian Meadow Barn, circa 1940, Green County
|
Basement (or Raised Basement) Barn: The Basement Barn, also called a Raised Basement Barn, Raised Barn, Raised Three –Bay Barn or Northern Basement Barn, is essentially an English Barn set atop a full basement. While Basement Barns are not usually built into a bank, they sometimes have a bride or ramp to give access to the upper level. The lower level usually has a lengthwise central aisle and stanchions for dairy cows. Often featuring gambrel roofs for extra room for hay storage, these barns are often located across the road from the farmhouse. Primarily built for dairying but sometimes adapted for sheep raising, this barn is found most frequently in Pennsylvania's Northern Tier and western Pennsylvania. In Southwestern Pennsylvania a distinctive variant of the Basement Barn appeared during the peak of the sheep raising boom. These barns had the typical configuration of a three-bay barn atop a full basement but had greatly enhanced ventilation including louvered window openings and roof ridge ventilators. While the added ventilation was designed for sheep, cattle and horses were kept there as well.
| 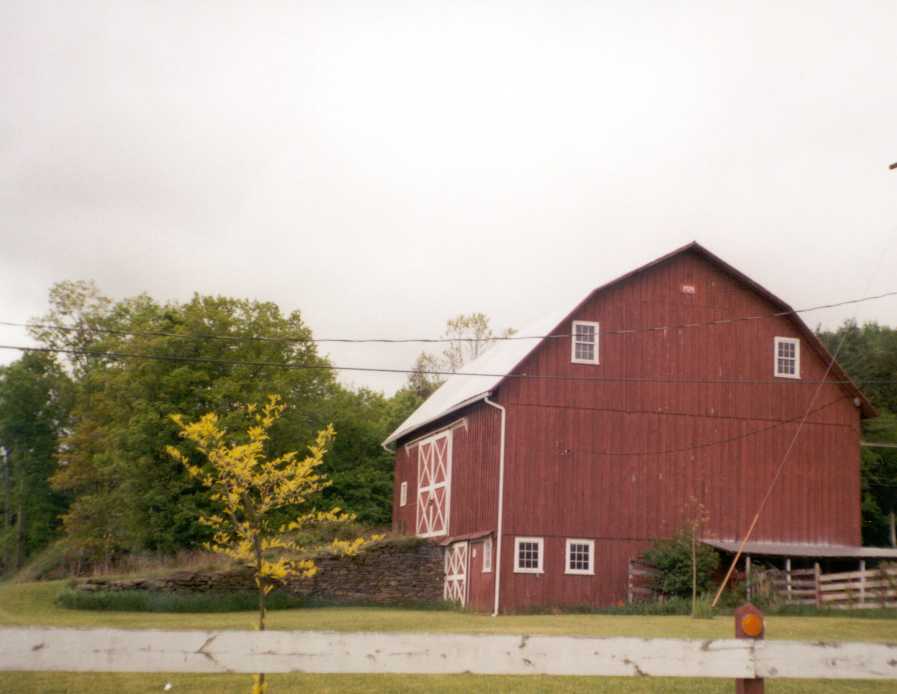 Basement Barn, with added windows for sheep raising, built 1883, Washington County. Basement Barn, with added windows for sheep raising, built 1883, Washington County.
|
Double Decker Barn: Double Decker Barns are actually three level barns. The lowest level houses stables and the central level is bisected by side doors and a connecting aisle to create two deep "sink mows" on either side. These sink mows extend from the second to the third story of the barn and provide abundant grain storage capacity. The second level is accessed by a bridge. Double Decker Barns are most common in southeastern Pennsylvania and were constructed in the late 18th and early 19th century. Their size is indicative of the farm's high production capacity and the expansion of agricultural commerce made possible by road improvements in the Philadelphia market area. | 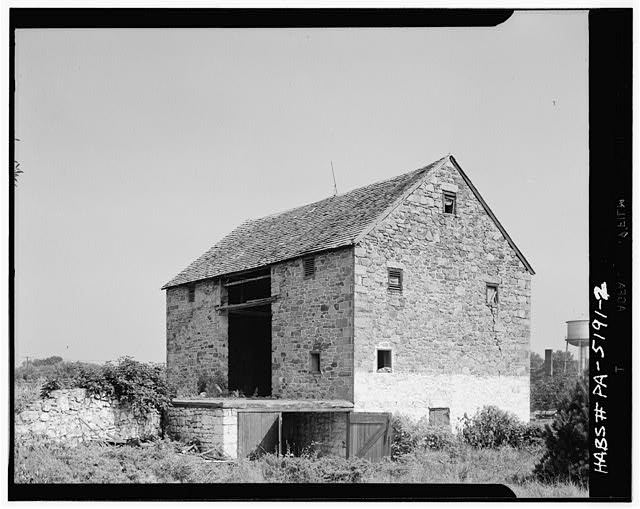 Double Decker Barn, front façade, likely early 19th century, near Doylestown, Bucks County. Recorded by HABS PA, 9 Doylt.V, 3A—2. Double Decker Barn, front façade, likely early 19th century, near Doylestown, Bucks County. Recorded by HABS PA, 9 Doylt.V, 3A—2.
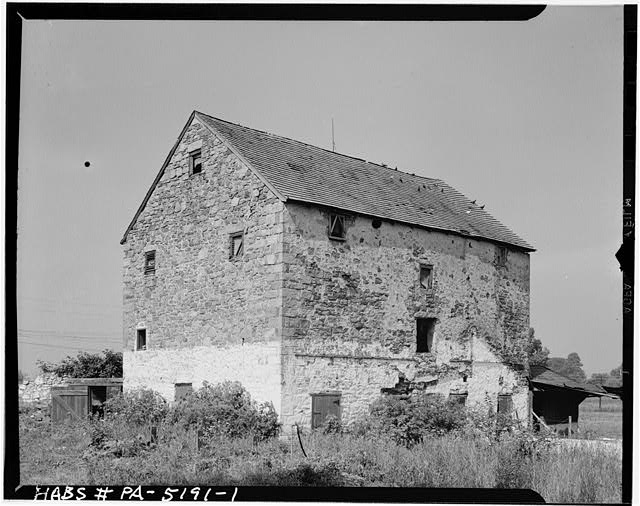
Double Decker Barn, rear façade, likely early 19th century, near Doylestown, Bucks County, HABS PA,9-DOYLT.V,3A—1 |
English (or Yankee or Connecticut) Barn: The English Barn, also known as the Yankee Barn, Connecticut Barn or Three Bay Threshing Barn is a one-story barn that is not banked and has three bays, one for livestock, a central threshing floor and a hay mow or granary. The central door is located under the eaves and leads to the threshing floor. The English Barn is almost always of timber post and beam framing and were constructed most often in southeastern Pennsylvania in the period from 1790 – 1840. The English Barn was first built in New England and are suited to small scale low mechanization, diversified agriculture. | 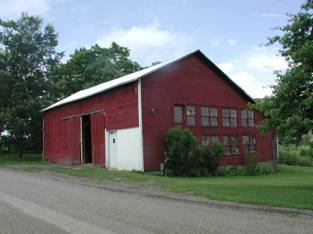 English Barn, Sullivan Township, Tioga County. English Barn, Sullivan Township, Tioga County.
|
English Lake District Barn: The English Lake District Barns are found most often in southeastern Pennsylvania where English settlement was strong in the late 17th and 18th century and are usually of stone construction. The lower level is used to house animals and the top for hay and straw storage. Pent roofs which shelter the entrance door are sometimes employed. The barn name is derived from an assumed association with barns found in the northwestern section of England known as the Lake District. They are similar in function to Side hill English barns also known as English Bank barns. However, English Lake District barns are not always banked and may have only a ramp to the upper level. | 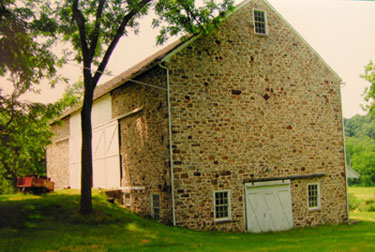 English Lake District Barn, circa 1810, Springfield Township, Bucks County. English Lake District Barn, circa 1810, Springfield Township, Bucks County.
|
Free Stall (or Open Stall or Loafing Shed) Barn: In the post WWII period, the open sided Free Stall Barn also called a Loafing Shed, Pen Barn, Open stall Barn or Loose Hosing Barn was recommended by agricultural experts as a healthier choice for housing animals. Cows could roam freely in a large open space with a dirt floor and access to hay or silage. These barns have minimal walls, admitting plenty of air and sunlight, but providing some shelter from wind. The Free Style Barns include a milking parlor and often a milk house. Pole construction is common and such later 20th century barns can be found throughout the commonwealth. | 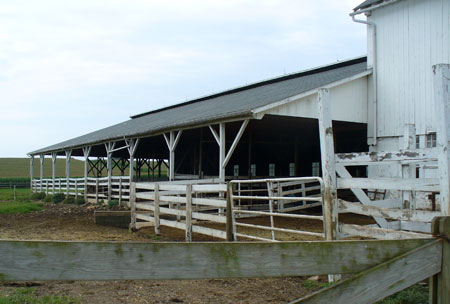 Free Stall Barn, circa 1980, Londonderry Township, Chester County. Free Stall Barn, circa 1980, Londonderry Township, Chester County.
|
Gable Entry Bank Barn: The Gable Entry Bank Barn or Gable Front Bank barn is banked on its gable end and has no forebay. The large, gable end door on the upper level is reached by an earthen ramp to provide access to hay and machinery storage space. The ground floor houses cows, manure and feed roots with stalls arranged lengthwise in two rows flanking a central aisle. Gable Entry Bank barns flourished from about 1875 to 1925 in the Northern Tier region. This barn form is also found in New England and upstate New York and associated with Yankee cultural patterns. This barn type represents the rise of dairying and the increased importance of a market economy. The barn was designed to conduct dairying efficiently by the feeding, sheltering, and milking of dairy cows. | 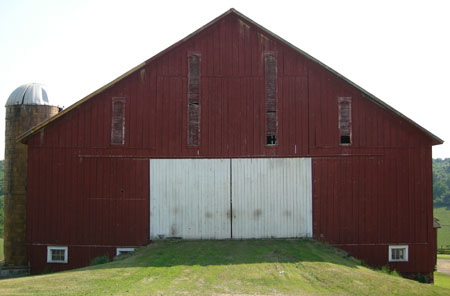 Gable Entry Band Barn, circa 1875, Black Lick Township, Indiana County. Gable Entry Band Barn, circa 1875, Black Lick Township, Indiana County.
|
Gable-Front (or New England) Barn: The Gable-Front Barn, sometimes called the New England Barn, has access at only one level and is not banked. Entrance doors are found in the gable end usually offset to one side. The ground floor has both animal stalls and a hay storage area. The loft provides additional hay storage room and can be reached by small doors under the peak of the roof gable. The Gable front Barn appeared during the 19th century transition to more competitive market-oriented farming. It gained favor because, unlike the English Barn, it could be easily expanded by adding to the gable end. It is found mainly in the Norther Tier and Northwest regions of Pennsylvania. | 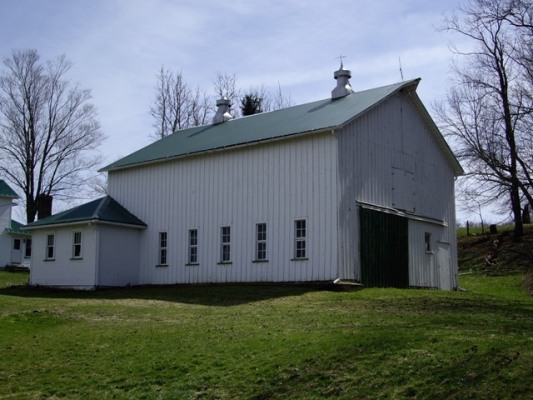 Gable Front Barn, circa 1910, Crawford County. Gable Front Barn, circa 1910, Crawford County.
|
Ground Barn: Ground Barns are not built into banks so access is available only at the ground level. They are built of fieldstone or timber frame. Early Ground Barns in southeastern Pennsylvania are called "grundschieier" by the Pennsylvania Dutch. Ground Barns have a tripartite plan with the interior divided into three spaces. The large central door is located in the eaves side of the barn. This barn form served small scale diversified grain and livestock agriculture. Many examples of Ground Barns remain within Gettysburg National Park. | 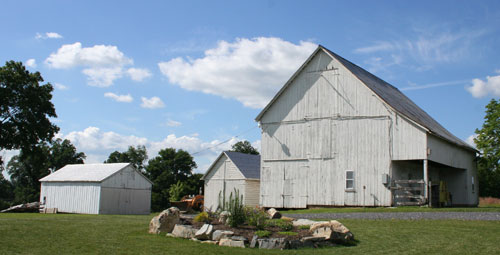
|
Hay Barn: Hay Barns are specialized buildings for the storage of hay, usually located well away from the farm house complex. Typically constructed of a light wood frame covered with vertical boards, a hay barn has a gabled roof with a large opening in the upper gable end, sometimes protected by a hay hood. Smaller than the main barn, hay barns are no longer in common use, but can be found in the Norther Tier and southwest region where grazing systems predominated. | 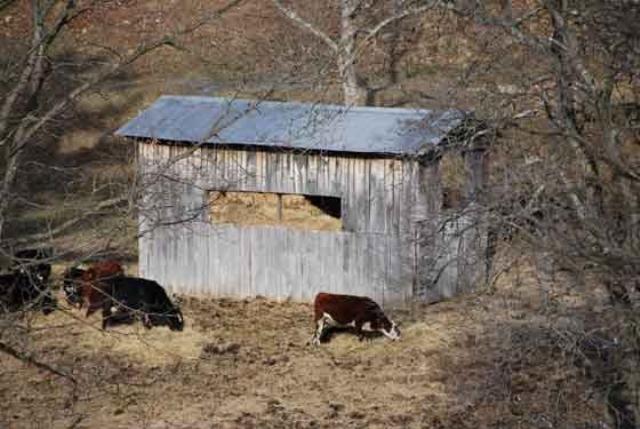 Hay Barn, early to mid-20th century, Greene County. Hay Barn, early to mid-20th century, Greene County.
|
Horse Barn: Horse barns contain box stalls for horse and a tack room for saddles, harness, and equipment. Larger barns often have stalls arranged in rows with an aisle between them. Some have extended roofs to provide shade. Divided Dutch doors or window in each stall are another characteristic feature. Most freestanding horse barns found in PA postdate 1960 since historically horses were stabled in a larger barn with other cattle or in a carriage house. Horse barns often appear on Plain Sect farms and on farms where horses are boarded or bred. | 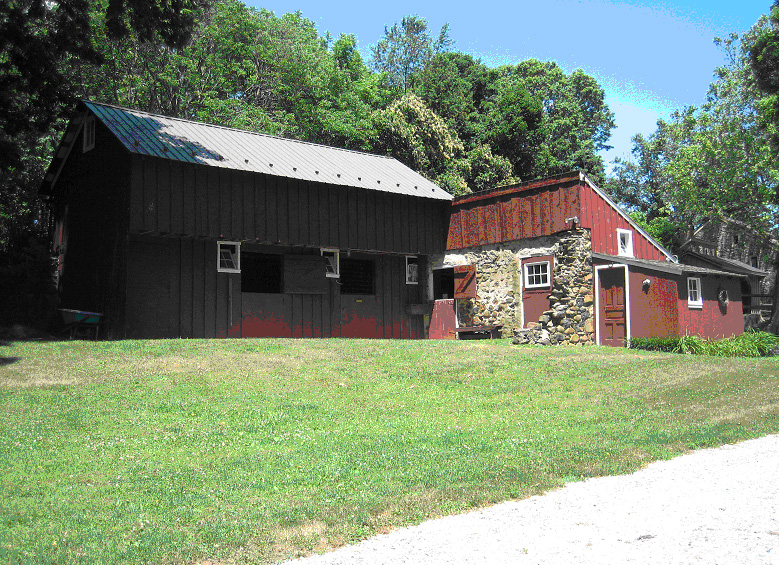 Horse Barn, circa mid to late 20th century, Chester County. Horse Barn, circa mid to late 20th century, Chester County.
|
Pennsylvania (or Switzer) Barn: The Pennsylvania Barn (sometimes called a Switzer or Swiss Barn) reflects the widespread influence of the Germanic culture in Pennsylvania. Pennsylvania Barns marked with a pronounced overhanging forebay can be found wherever the Pennsylvania Dutch farmed. The cantilevered forebay provided some protection from weather and a larger second floor storage area. These barns are built into a natural or created bank so that wagons can access the top floor of the barn using a ramp. Animals' pens are located in the bottom story of the barn with the upper level used for threshing and grain storage. This barn form can be seen in Europe in areas of German and Swiss settlement. Over time, many Pennsylvania Barns were altered with the enclosure of the forebay to create more interior space and accommodate changes in barn use. These alterations usually date to the early decades of the 20th century. Another common alteration to Pennsylvania Barns was the addition of a third gable converting it to a Three Gable Barn type. | 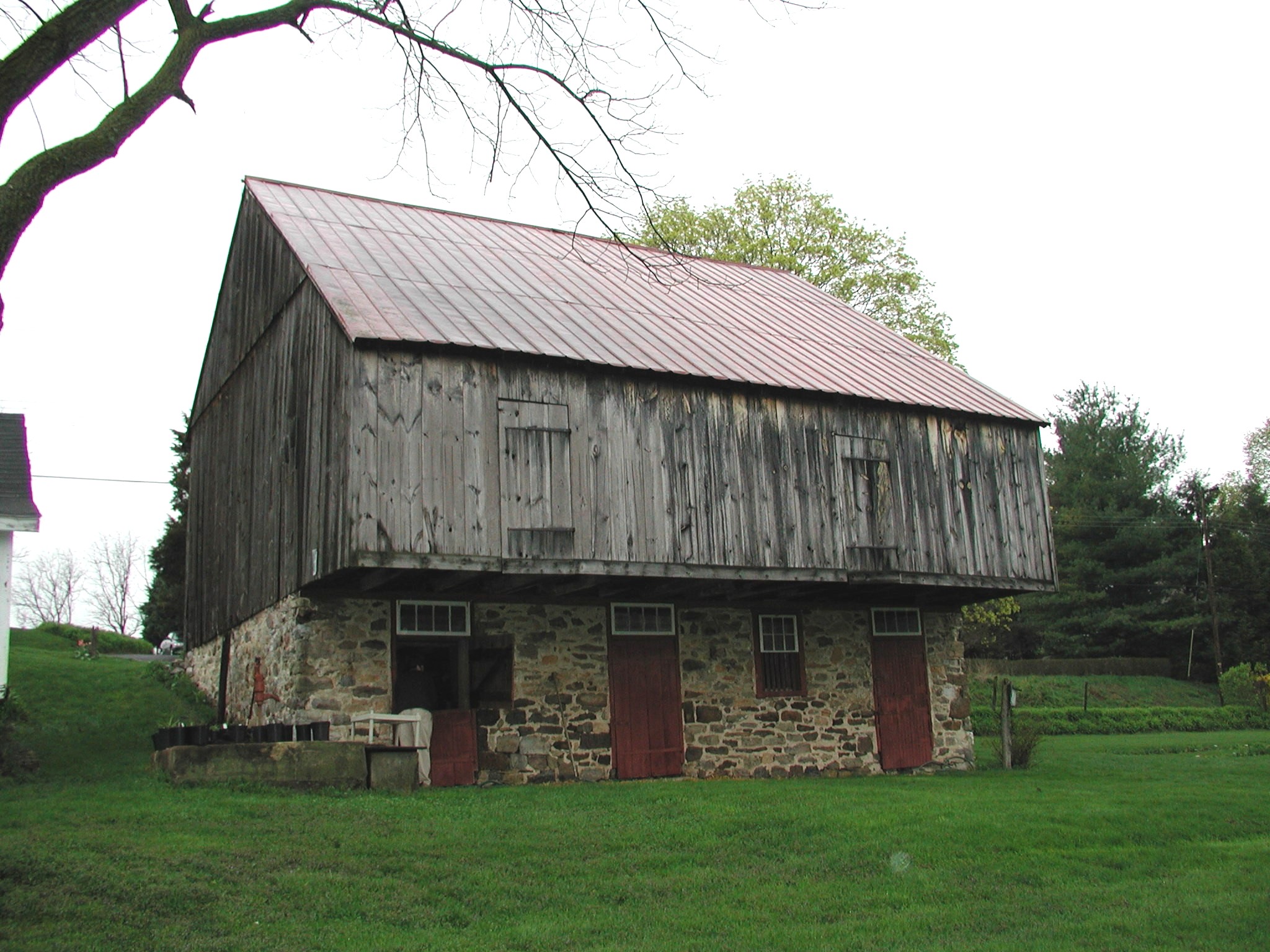 Pennsylvania Barn, circa 1820, Berks County. Pennsylvania Barn, circa 1820, Berks County.
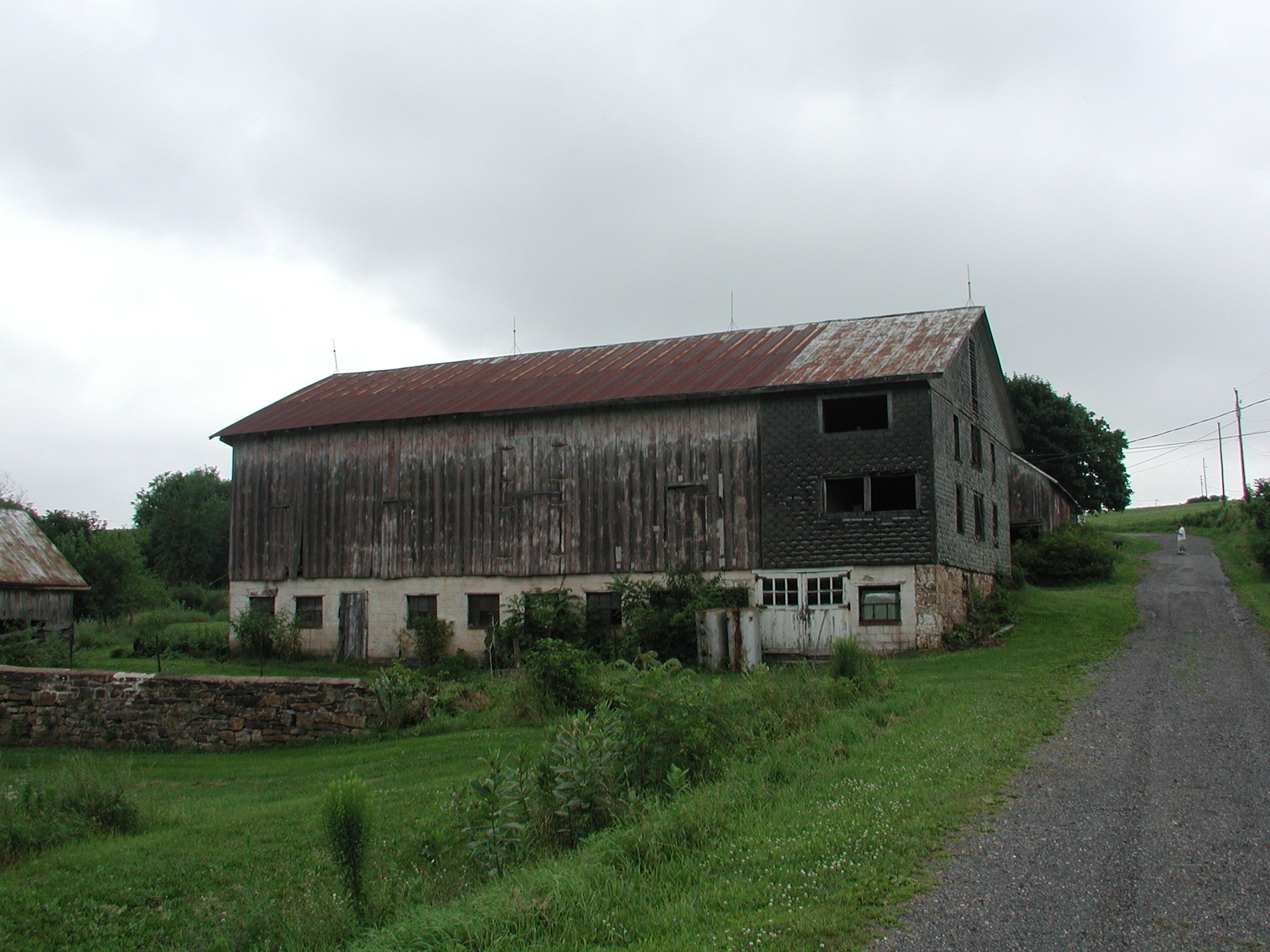 PA Barn with concrete enclosed forebay with windows for dairy cows, barn late 19th century, alterations mid-20th century, Northumberland County. PA Barn with concrete enclosed forebay with windows for dairy cows, barn late 19th century, alterations mid-20th century, Northumberland County.
|
Pole Barn: Pole barns represent a post WWII move toward economy and flexible, open space barns. Constructed with lightweight posts or poles supporting a shallow pitched gable roof, these barns have walls of wood or metal sheathing. Pole barns could be erected inexpensively, using easily available materials and unskilled labor. Pole barns serve a variety of purposes from sheltering livestock or storing farm machinery and are not associated with any particular production system or ethnic group. | 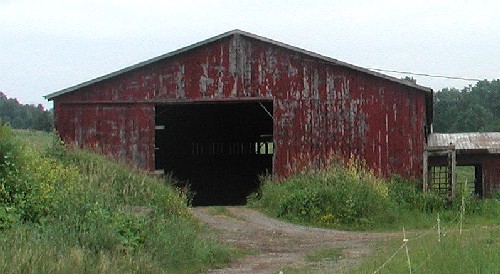 Pole Barn, circa 1960, Tioga County. Pole Barn, circa 1960, Tioga County.
|
Round Barn: Round Barns are an unusual and idiosyncratic barn form promoted by advocates of agricultural reform in the late 19th and early 20th century as offering more efficient space for animal husbandry. Difficult to construct, the Round Barn plan was impractical and not widely embraced. Although rare, Round Barns and related Octagonal Barns can be found throughout the state. Where they survive, they are often highly regarded as local landmarks. | 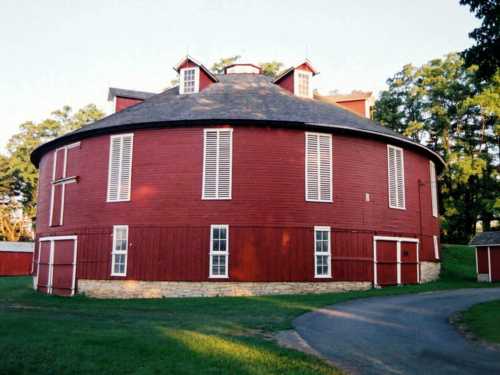 Neff Round Barn, circa 1910, Centre County. Neff Round Barn, circa 1910, Centre County.
|
Sheep Barn: Sheep barns are tall narrow two-story wood shelters for sheep with regularly spaced small (often square) side windows. A hay hood and hay door are often found in the upper gable end. They are almost always gable roofed and built of wood timber or balloon framing, often atop a stone foundation. The ground floor has open space or large pens with feeding troughs and dirt floors. Usually located away from the farmstead and near pastures, Sheep Barns are most often found in Washington and Greene Counties where sheep raising was an important industry from about 1850 to 1940. and to a lesser degree Mercer and Lawrence Counties. | 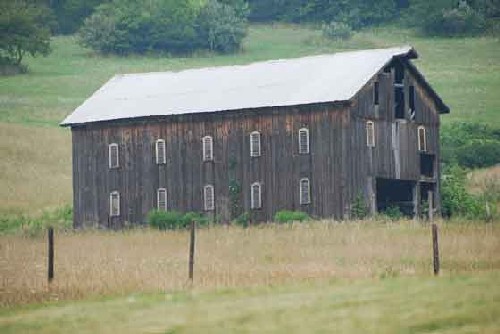 Sheep Barn, circa 1890, Greene County Sheep Barn, circa 1890, Greene County
|
Stable (or Conventional Stall or Wisconsin Style Dairy) Barn: Stable barns (also called Conventional Stall Barns or Wisconsin Style Dairy Barns) date from the 20th century and can be found throughout the state. Their most prominent feature is their rounded gambrel form roof. They have ground level stanchions for dairy cattle accessed by a gable end opening and lengthwise aisle. The upper level provides hay storage. The sides of the barn have ample windows. Building materials are those common in the 20th century – rock faced concrete block, cement block and wood or metal sheathing. Some Stable Barns have multilevel access to both the ground level and the upper level utilizing a bank or ramp. Stable Barns were popularized through the national agricultural press, agricultural extension publications and commercial catalogues from companies like Sears Roebuck and the James Manufacturing Company in Wisconsin. They reflect large scale dairy production and a break from traditional forms and materials. The larger Stable Barns accommodated not only bigger herd, but larger Holstein cows and the huge amounts of feed they required. The Stable Barn also represents the response to state regulation of the dairy industry in the 20th century which mandated ample light, easily cleaned surfaces, no manure basement and ventilation for dairy cows. These barns can be found throughout the state. | 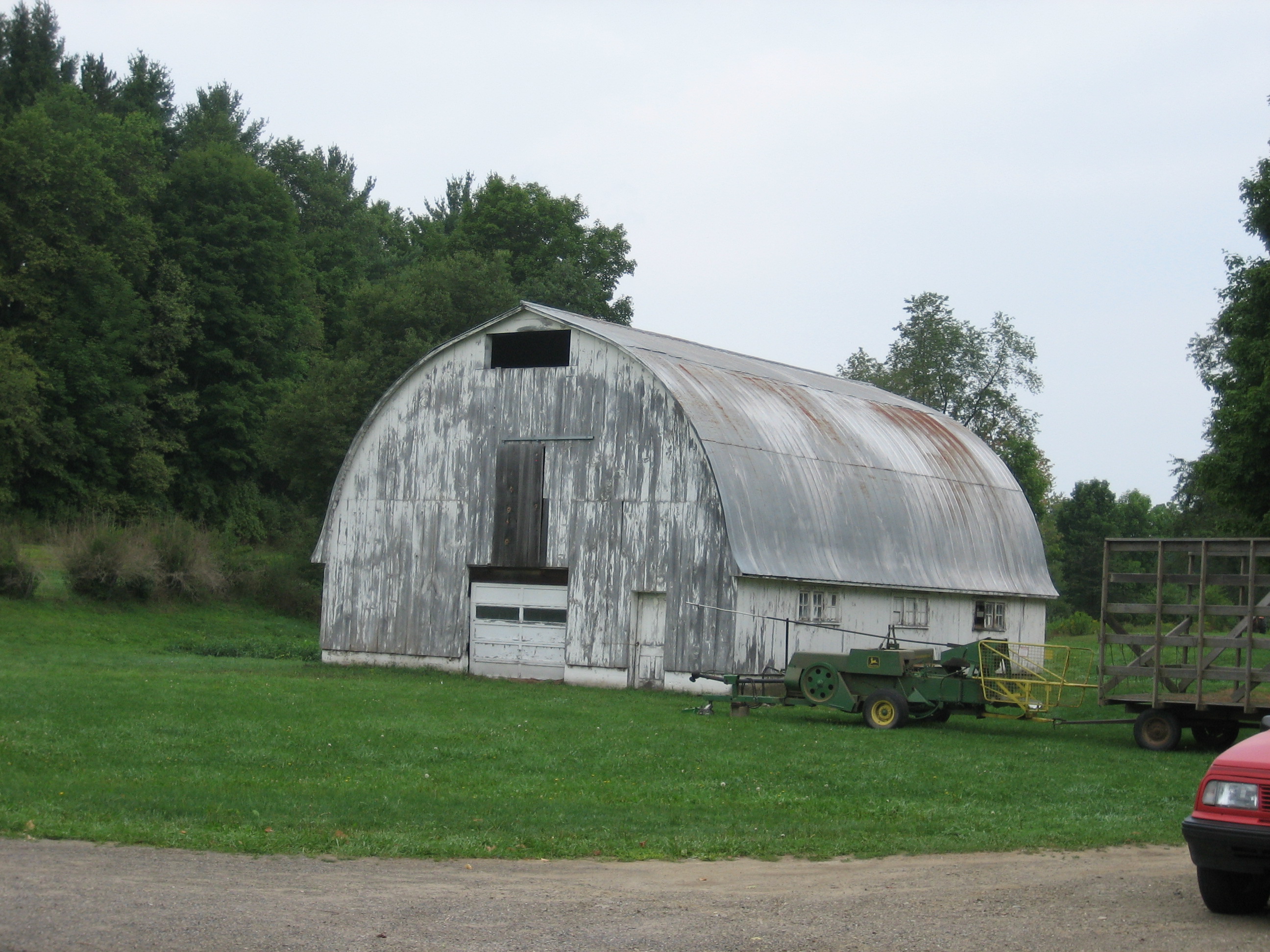 Stable Barn with ground level access, circa 1945, Crawford County Stable Barn with ground level access, circa 1945, Crawford County
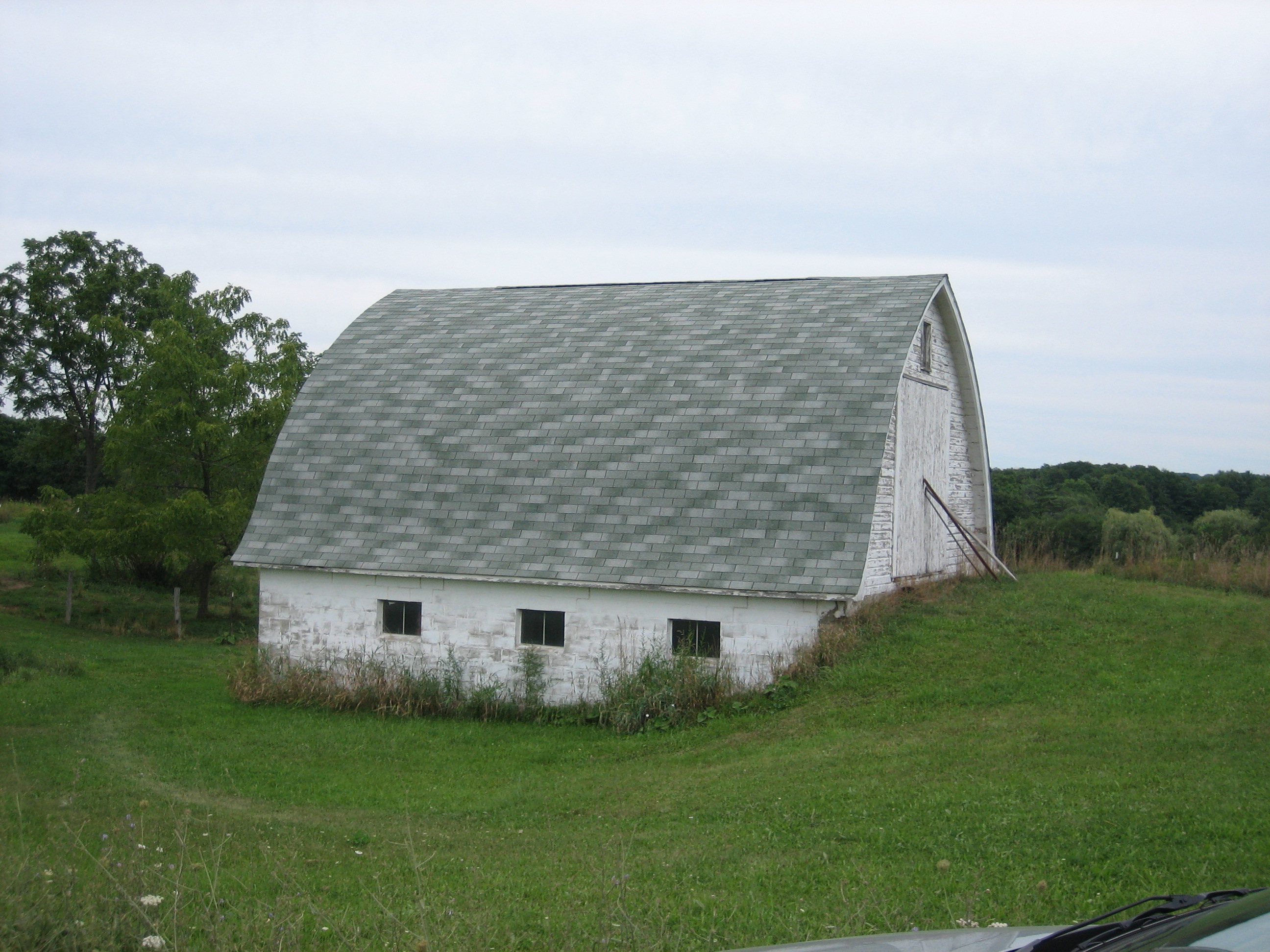 Stable barn with multi-level access, circa 1945, Crawford County. Stable barn with multi-level access, circa 1945, Crawford County.
|
Three Gable (or Raised Three Gable or Front Shed) Barn: The Three Gable Barn consists of a main section which is often a forebay barn with a large two-story gable roofed section added at a right angle. The barn usually has an L shaped plan, but it can also form a T or even a rectangle. This barn type was sometimes built incrementally but was also originally constructed with three full bays. Such barns were commonly built in the period from 1875 – 1925 often in areas with a strong German heritage. It is well represented in central Pennsylvania and along the North and West Branches of the Susquehanna River. The shed portion of the barn was used to store straw, produced in large quantities by steam threshing. | 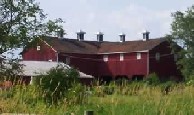 Three-gable barn, Northumberland County, late nineteenth century. Three-gable barn, Northumberland County, late nineteenth century.
|
Tobacco Barn: Tobacco Barns in Pennsylvania take two basic forms, the Lancaster County Tobacco Barn and the New England Tobacco Barn. Both served the same purpose to air cure cigar leaf tobacco and the difference in form stems from cultural preference. New England Tobacco Barns predominate in the river valleys to the north of Lancaster County and Lancaster County Tobacco Barns are found throughout southcentral and southeast region. Both variants share a number of characteristics – gable roofs with ventilators, frame construction, rectangular shape and hinged ventilation panels. Lancaster County Tobacco Barns are banked and include the stripping and damping rooms within the main barn at the ground level. New England Tobacco Barns are not banked and have separate attached one-story structures for stripping and feature doors in both gable ends. New England Tobacco Barns are longer and usually located farther away from other farm buildings than the Lancaster County variant. | 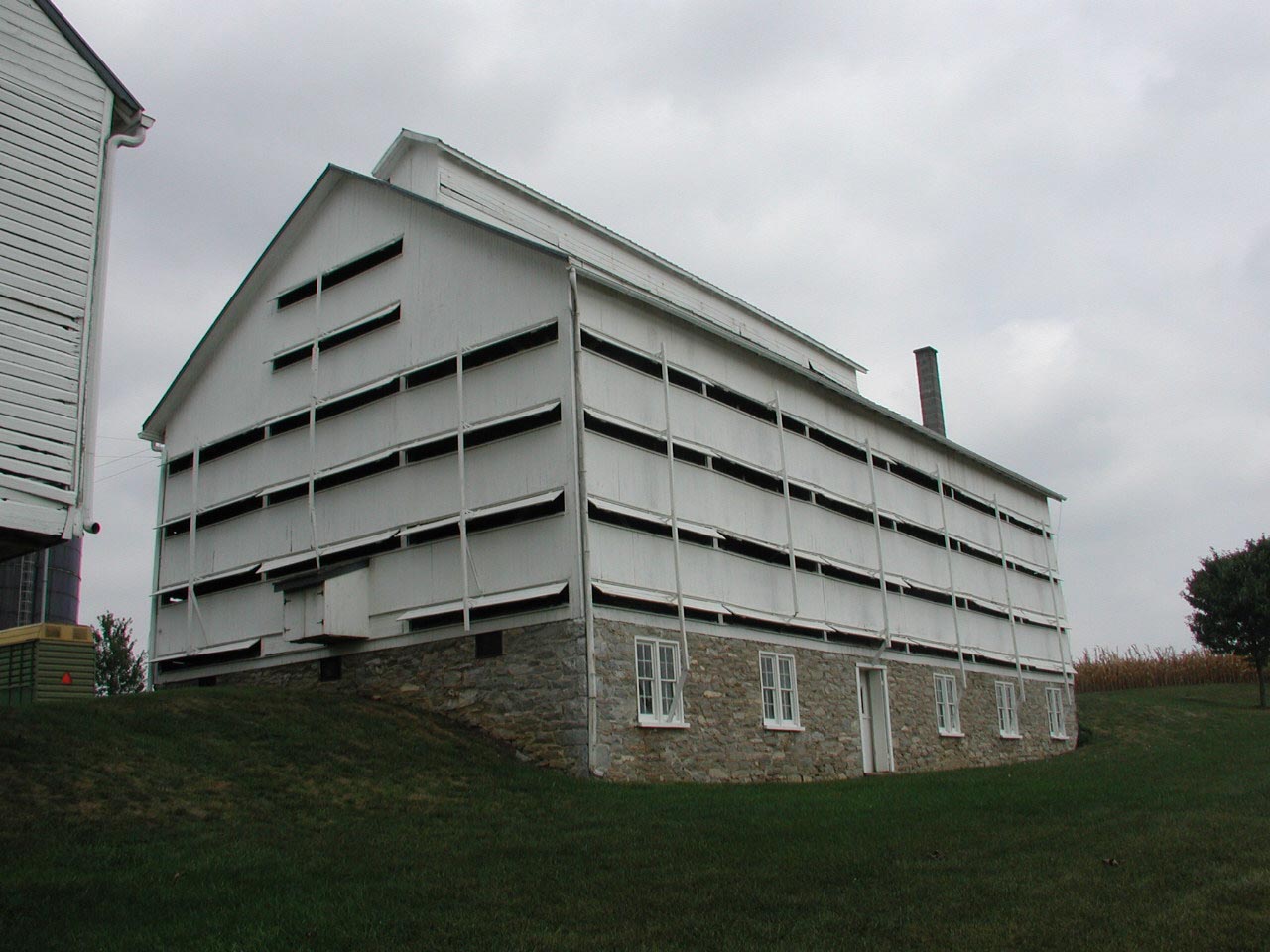 Lancaster County Tobacco Barn, circa 1875, Lancaster County. Lancaster County Tobacco Barn, circa 1875, Lancaster County.
|