Bake Oven: While a bake oven was sometimes incorporated into the summer kitchen, it can also appear as free-standing building constructed specifically for baking. Bake ovens were usually made of brick and when visible from the exterior appear as large, rounded objects next to a gable end brick chimney. |
 Bake oven attached to a summer kitchen, circa 1830, Jackson Township, Lebanon County. Bake oven attached to a summer kitchen, circa 1830, Jackson Township, Lebanon County.
|
Butcher House: A butcher house is a small rectangular outbuilding with windows, comparable in size to a summer kitchen, used for the cutting, packaging and processing of meats. They are usually of frame construction, one-story height and with a gable roof. The entrance is usually in the gable end and some butcher houses have chimneys to accommodate a stove or set-kettle for meat processing. Most identified Butcher Houses date from circa 1875 to the mid-20th century and are most commonly found in the North, West Branch and Great Valley agricultural regions. More finely finished Butcher Houses might have served a retail function for the sale of meat products. |
 Butcher house with chimney, circa 1925, Heidelberg Township, Lehigh County. Butcher house with chimney, circa 1925, Heidelberg Township, Lehigh County.
|
Cider House: A cider house is a building where a cider press would be stored and operated. Usually located along the roadside so that wagons could deliver apples easily, cider houses have large doors often found in the eave side. Sometimes a stationary steam engine was located outside the barn to operate the press using belts. As the press squeezed the juice out of the apples, it was poured into containers, often wooden barrels. |
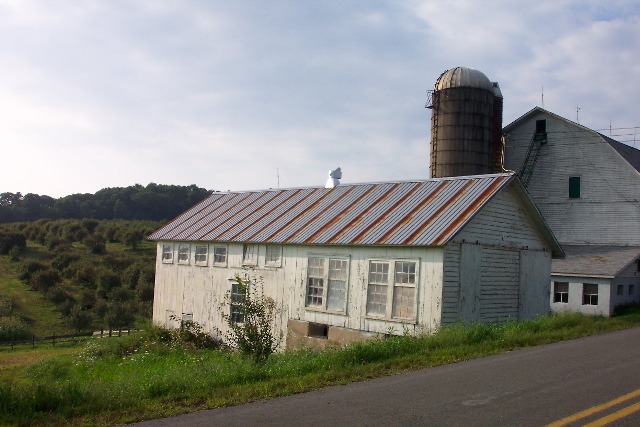 Cider House, circa 1945, Lackawanna County. Cider House, circa 1945, Lackawanna County.
|
Combination Structure: Often a single outbuilding will incorporate several specific usages as a Combination Structure. Often seen combinations include summer kitchen/smokehouse, summer kitchen/spring house, summer kitchen/bake oven, wood house/smokehouse, corncrib/machine shed or hog house/chicken coop. Combining functions in one structure was economical and could also be a clue to changing farming practices or crops over time. |
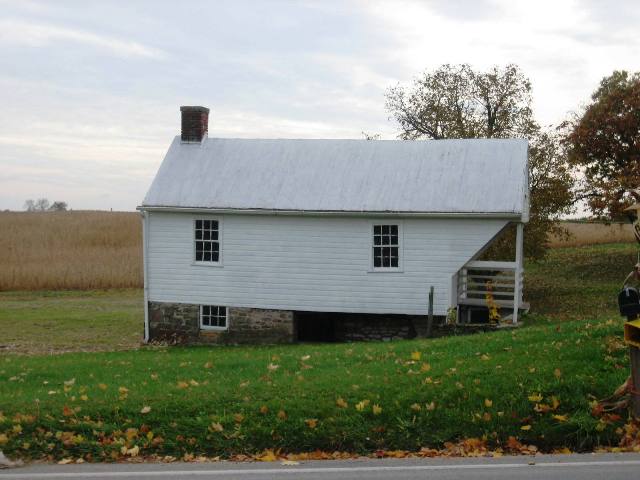 Combination Spring House and Summer Kitchen, circa 1875, Adams County. Combination Spring House and Summer Kitchen, circa 1875, Adams County.
|
Cook House: A cook house is a small building where cooking was done for field hands. It is different from a summer kitchen due to its location on the farm, its occasional portability and association with farmhands or migrant workers. Cook houses are most commonly found in the Potter County Potato Region and seldom seen elsewhere in the state. In Potter County documented examples were found near the migrant workers quarters or in fields. A stovepipe opening at the gable end opposite the entrance indicates the location of the stove. |
 Cook house, circa 1945 - 1960, Snowman Road, Potter County. Cook house, circa 1945 - 1960, Snowman Road, Potter County.
|
Dry House: A dryhouse is a small structure fitted with interior racks, shelves or drawers and a small stove for the drying of fruits and vegetables. Dryhouses are usually situated near the farmhouse, but they are not widespread in the state. Associated with the PA German culture, they are more likely to be found in areas with a strong link to that ethnic group. Replica Dryhouses have been reconstructed at the Landis Valley Museum and the Alexander Schaeffer homestead in Shaefferstown. |
 Dryhouse showing drawers, Warrenton Township, York County, c. 1850. Dryhouse showing drawers, Warrenton Township, York County, c. 1850.
|
Fruit Cold Storage: In fruit growing areas, Cold Storage buildings were constructed to extend the usability of the fruit into the winter months. Prior to the development of mechanical refrigeration in the mid-20th century, air cooled or common storage prevailed. Storage cellars were often built into the ground with thing masonry walls to take advantage of constant cooler temperatures. Some Cold Storage buildings contained ice rooms usually located in a chamber above the fruit storage space. |
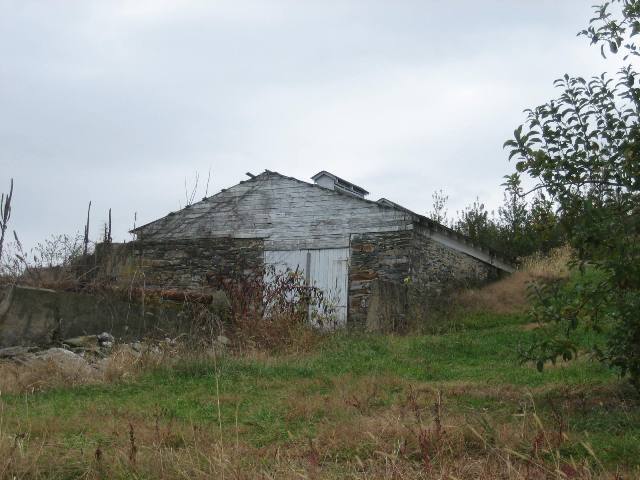 Banked apple cold storage building, circa 1925, Adams County. Banked apple cold storage building, circa 1925, Adams County.
|
Ice House: An ice house is an insulated structure used for the storage of ice prior to the development of electrical refrigeration. Usually small, one-story buildings of wood or stone construction, ice houses had thick walls, and often had roof top ventilators or ventilating louvers in the gable peak. Sawdust was used as an insulating material in the walls of frame ice houses. Ice houses were often sited near a pond or creek, or other source of ice/ This outbuilding can be found throughout the state. |
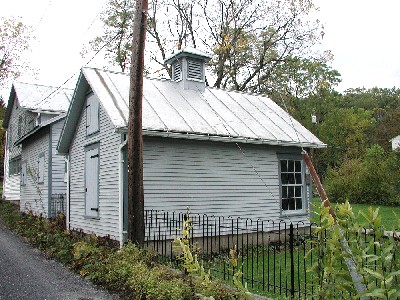 Ice house, circa 1910, Centre County. Ice house, circa 1910, Centre County.
|
Milk House: A Milk House is a small, one-story structure built for the purpose of isolating fresh milk from possible contaminants in the barn environment. Public health laws in the early 20th century mandated that milk be stored in a sanitary and separate area from the barn prior to transport to market. Consequently, many Milk Houses were built in this era usually of concrete block, either attached to the main barn or as stand-alone buildings. The federal government provided plans like the ones shown below published by the USDA in 1929. Due to the adoption of standardized plans, there are few regional variants. Milk Houses represent the shift from on-site butter making to the sale of fluid milk and can be found throughout the state. |
 Milk house of hollow tile, circa 1930, Washington Township, Franklin County. Milk house of hollow tile, circa 1930, Washington Township, Franklin County.
|
Potato Storage Cellar: A Potato Storage Cellar is a large specialized root cellar specifically designed to store potatoes. Deeply built into to the ground for cold storage, the roof of the Potato Storage Cellar extends just a few feet above grade. Most Potato storage Cellars date from the early 20th century when growing a commercial potato crop became a large scale enterprise. Potato Storage Cellars can be found in much of the state but are most numerous in the potato regions of Lehigh and Potter Counties. Earlier smaller scale Potato Storage Cellars are taller and more closely resemble other farm outbuildings.
|
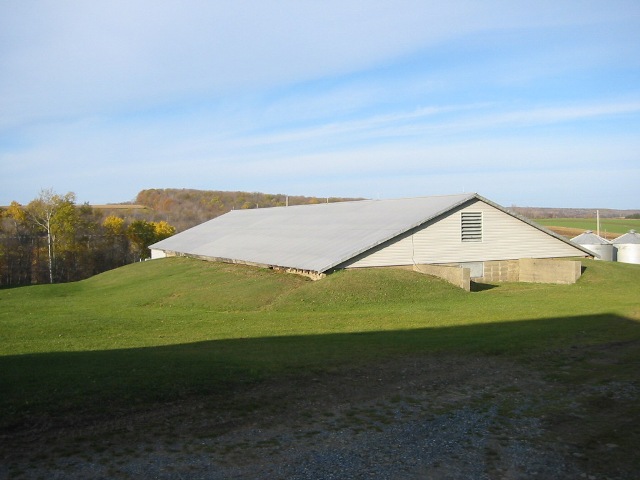 Potato Storage Cellar, mid-20th century, Potter County. Potato Storage Cellar, mid-20th century, Potter County.
|
Root Cellar: A Root Cellar is a below ground excavation, sometimes vaulted, often floored with stone for the cold storage of food. Underground storage provided a year-round temperature of about 50-55 degrees F. Root Cellars range in size from three- or four-feet square to several times that size. Often Root Cellars are located near the farmhouse, but they may also be found next to the barn. Occasionally, Root Cellars were occasionally attached to either the house or the barn. Root Cellars were constructed and used from the 18th century into the era of refrigeration. |
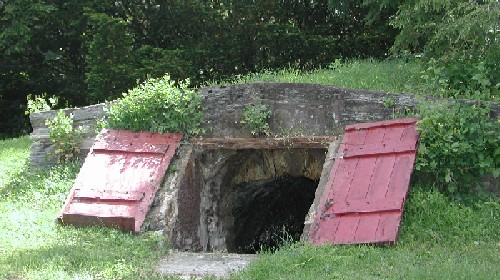 Root Cellar, Phillip Erpff House, Schaefferstown, Lebanon County. Root Cellar, Phillip Erpff House, Schaefferstown, Lebanon County.
|
Smokehouse: A Smokehouse is a small, usually one-story, structure used for the smoking of meats. Built of brick, stone, log or frame, they have no chimney and no windows. Smoke was contained within the building to permeate and thus preserve the meats hung on hooks inside. Smokehouses were usually located near the house and summer kitchen. Smokehouses are very common in the parts of the state with heavy German settlement due to their association with Pennsylvania Dutch foodways and abundant use of pork products. Smokehouses were most common in the period from early settlement to 1930 when other forms of preserving meats became possible due to electrification and refrigeration. |
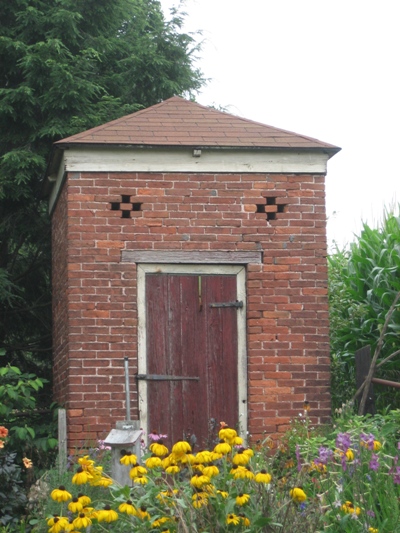 Brick Smokehouse, circa 1860, Lebanon County. Brick Smokehouse, circa 1860, Lebanon County.
|
Springhouse: A Springhouse is a masonry or frame structure built into the bank directly over a spring or running stream. Some springhouses have a second story for storage, dairy processing or even residential quarters. Springhouses provided both fresh water and a cool storage space and usually featured stone-lined channels or tanks. Milk and other perishable foods would be placed on interior shelves for cooling. Butter churning often took place in or near the Springhouse. Springhouses were more common in areas with high butter production. Willow trees and other plants seeking wet locations often mark their location. |
 Spring house, Huntington Township, Adams County, c. 1875. Spring house, Huntington Township, Adams County, c. 1875.
|
Summer Kitchen: A Summer Kitchen is a small, rectangular, usually gable-roofed building used for cooking and located close to the farmhouse. Summer kitchens kept the heat and smells from cooking and food processing out of the living quarters. Highly productive farms led to greater food diversification and the need for ample space for pickling, canning, drying and smoking. While detached kitchens have been a European cultural practice for centuries, the term "Summer Kitchen" came into common use in Pennsylvania in the mid-19th century and remaining examples date mostly from 1850 to circa 1930 period. The term is also associated with PA German culture but is not used exclusively in that context. Summer Kitchens have chimney or stovepipe, cookstove and abundant windows to permit natural light into the workspace. They are most frequently built of frame, but can also be of stone, brick or log. Some feature a cupola with a dinner bell on the roof ridge or an attached bake oven adjacent to the chimney. |
 Summer Kitchen with spring house below, circa 1860-1880, Wilmington Township, Mercer County. Summer Kitchen with spring house below, circa 1860-1880, Wilmington Township, Mercer County.
|